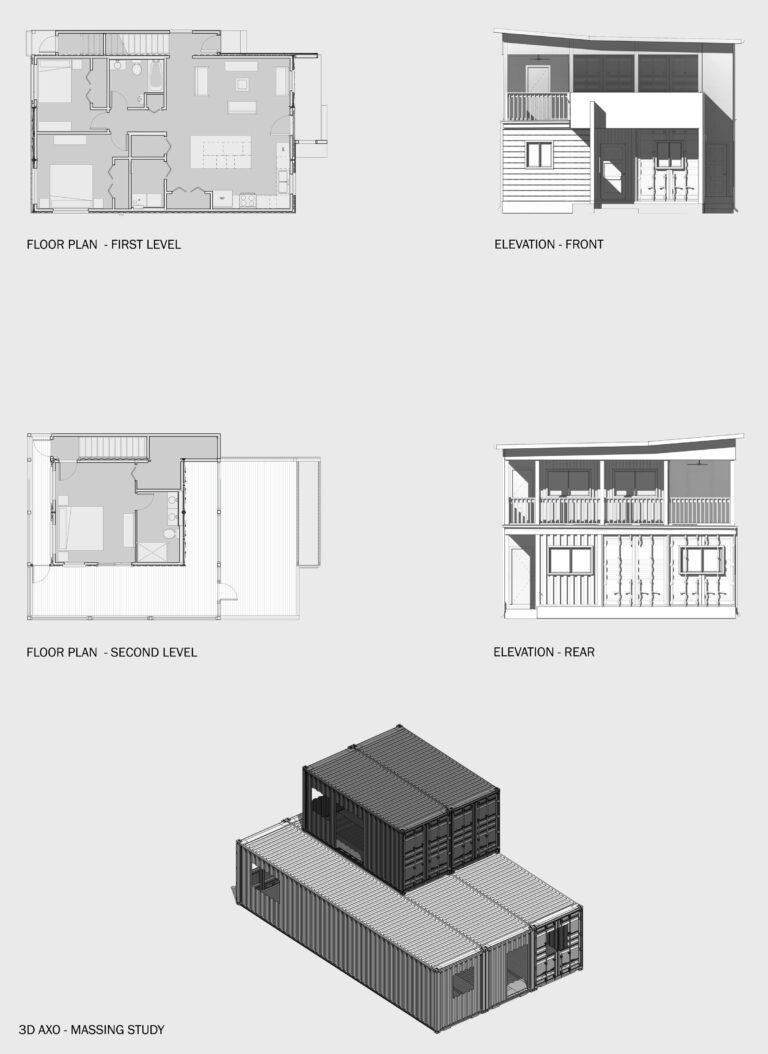Design | Drawings
The addition of appropriate levels of detail to the drawings to complete the intended project scope.
With getting help from 3D renderings, we are able to examine smallest details of your project to make sure the interior and exterior aesthetics are in line with the overall design preference.
We create photorealistic images of your project to help you visualize your building month before the construction starts. This would help both the designer and the client to make important decisions regarding material, paint color and overall exterior and interior design.

PROJECT RENDERINGS
BADGEER RESIDENCE
MODERN RESIDENTIAL DESIGN
3D SECTION
BUNGALOW
1500 SF - 3 BEDROOM/ 2 BATHROOM
THIS DESIGN & LAYOUT CAN BE CUSTOMIZED!
COLUMBUS CONDOS
Previous slide
Next slide
